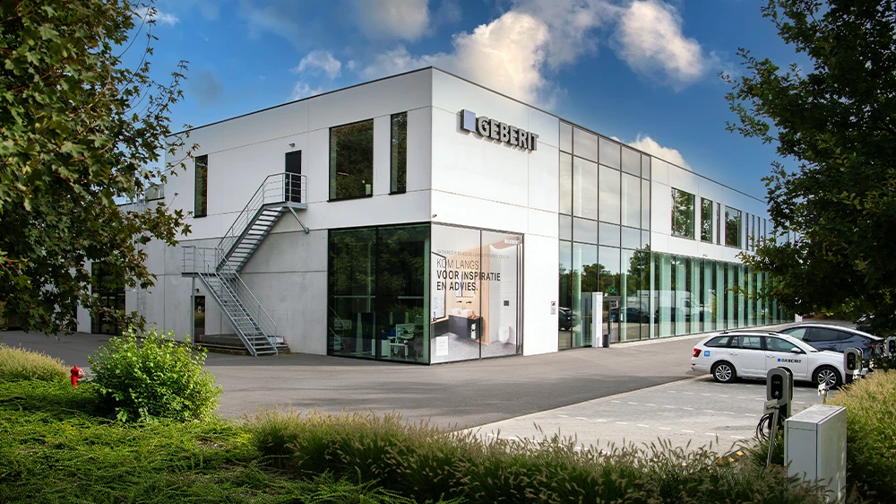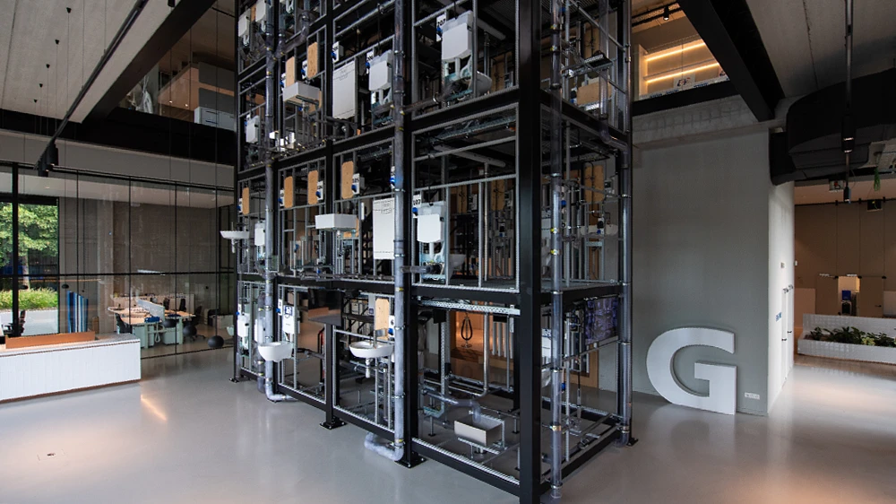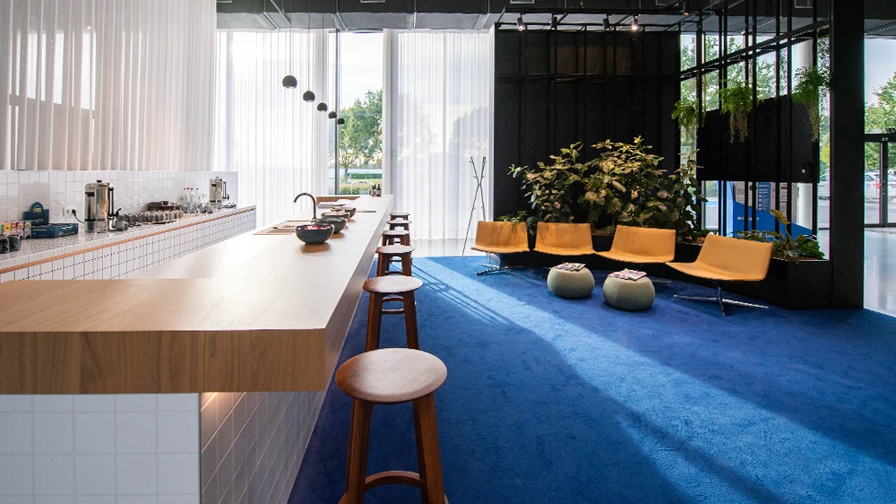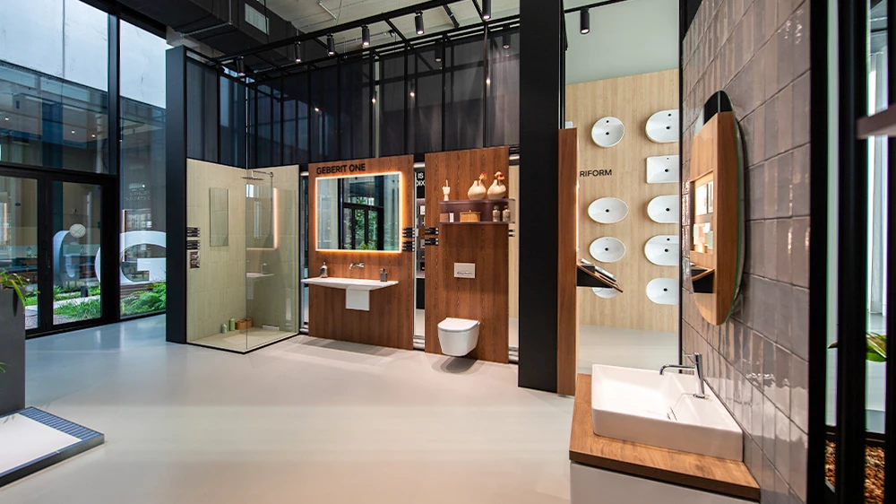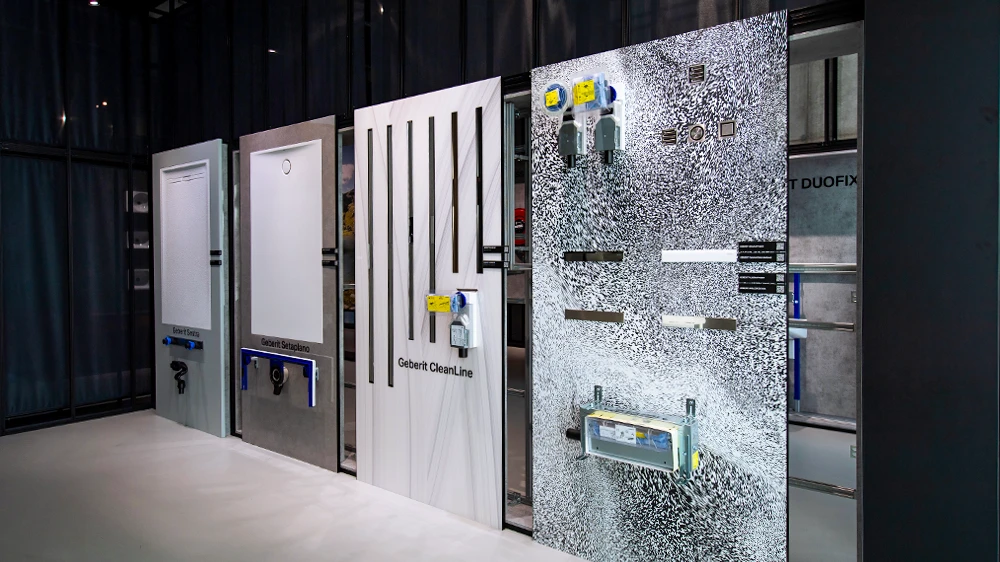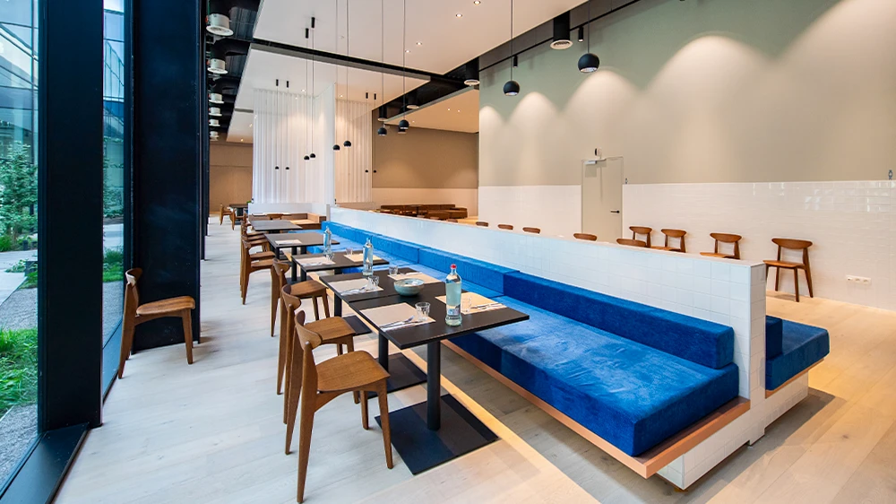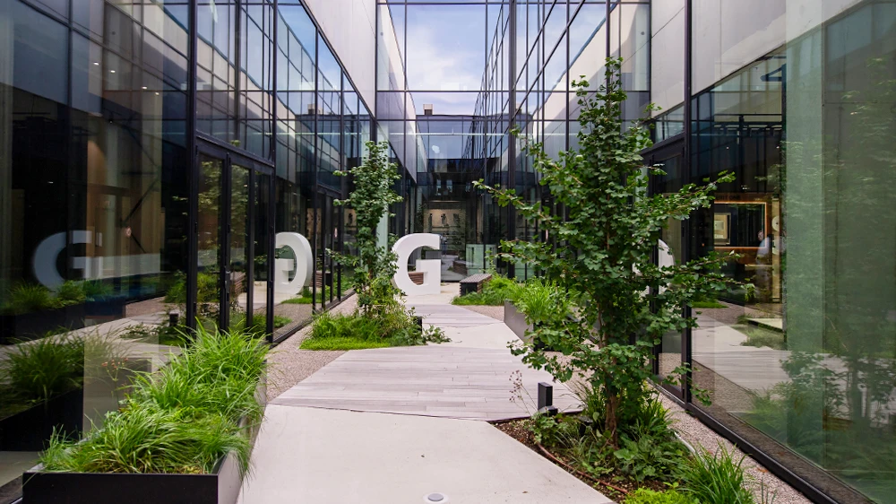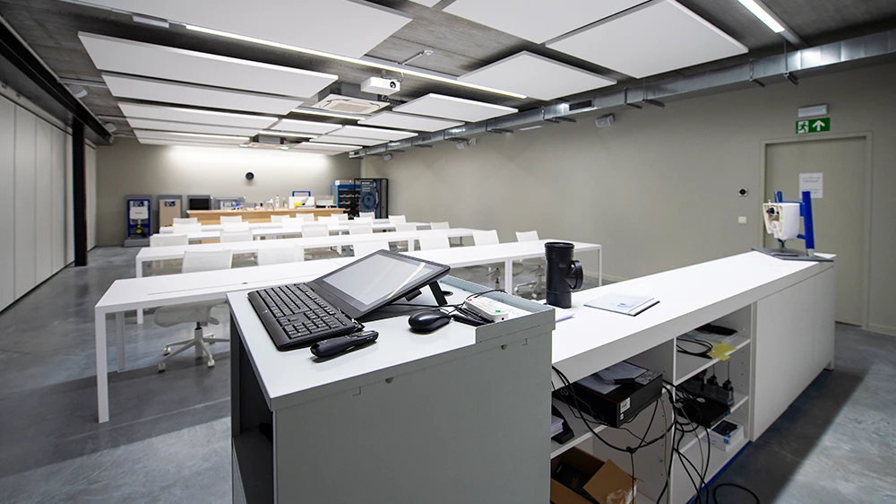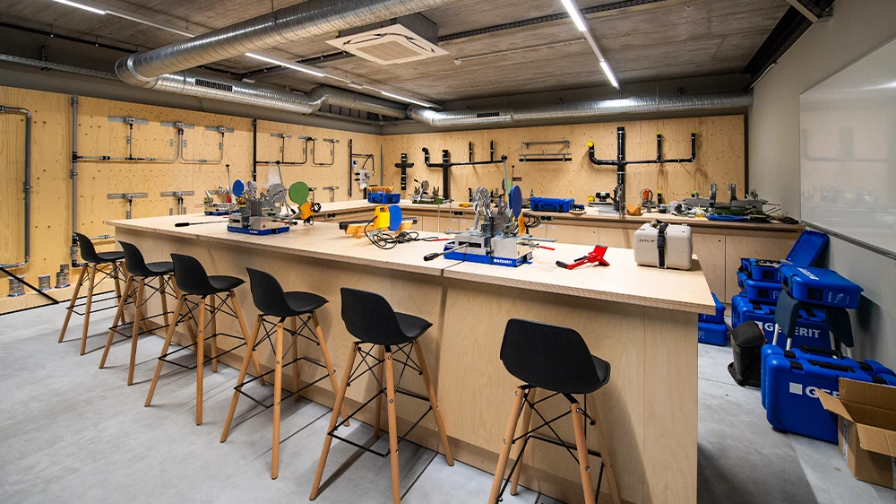New building creates familiarity
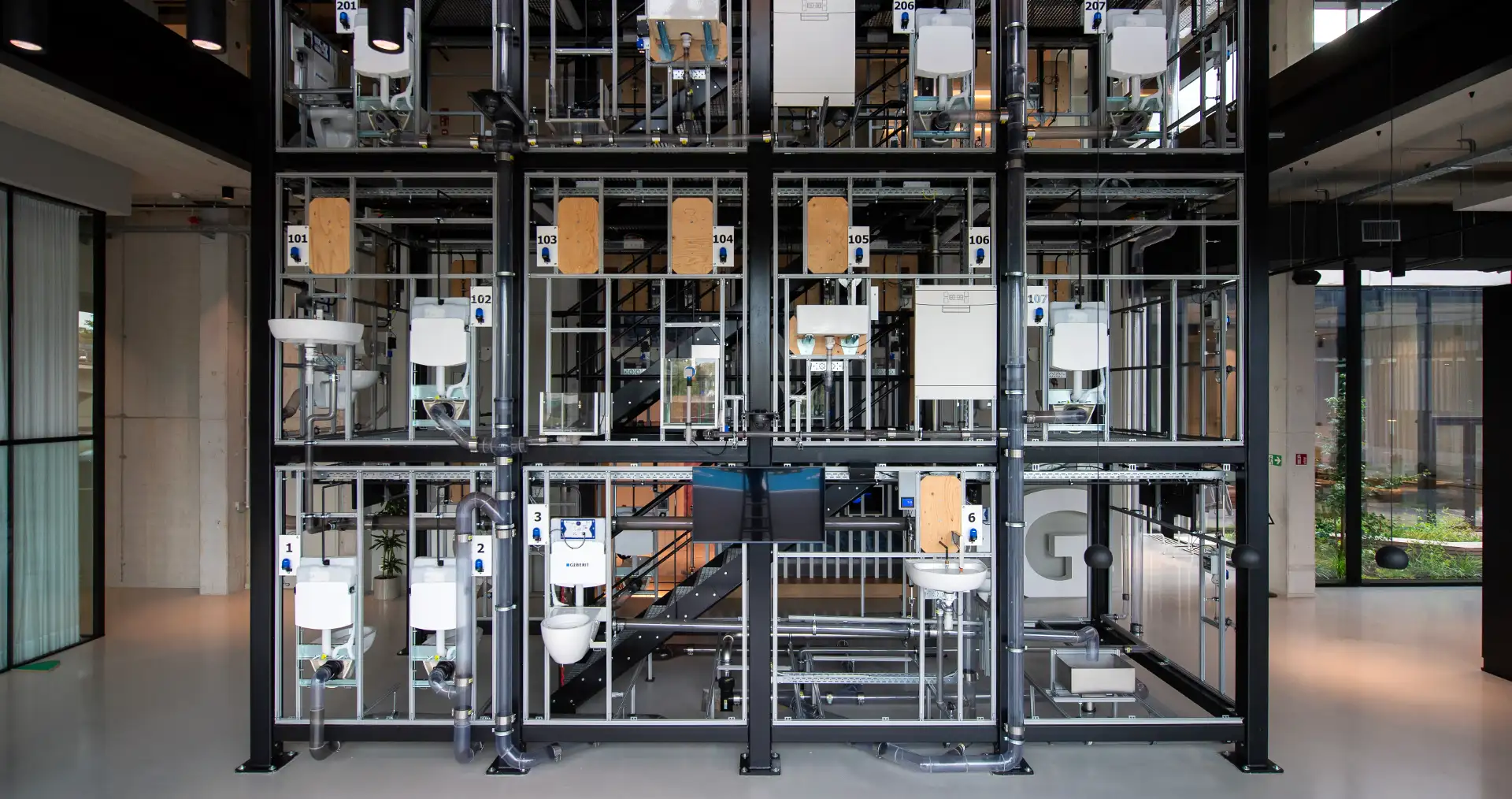
A huge drainage tower welcomes visitors to the new headquarters of the Geberit sales company in Belgium. Behind it, a whole new world opens up.
The first impression is one of amazement. When visitors enter the new building of the Geberit sales company in Meise in Belgium, they are greeted by an imposing drainage tower, supported by black matt metal girders and clad with all kinds of transparent discharge pipes.
When José Wyns entered the building for the first time on one of his first days as the new Managing Director of the sales company around three years ago, there was still nothing there. “It was a bare space.” Various construction delays had necessitated a revision of the building project. José Wyns put together a local team and brought in Geberit architect Gordon Hoffmann from Langenfeld (DE). Gordon Hoffmann is responsible for construction management at the Geberit Group and specialises in the planning and implementation of complex construction projects.
The design of the new building is entirely dedicated to customer training – two-thirds of the space is intended for this purpose. However, the areas blend together for customers and employees. Drainage tower, showroom, cafeteria – everything takes place in the same large space. José Wyns is convinced that this exudes a special charm. “It also creates a sense of closeness to our customers.”
A virtual tour.


